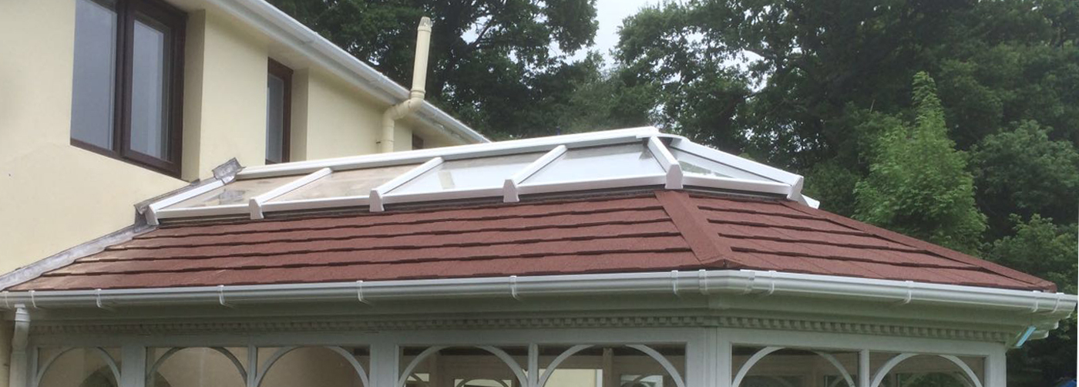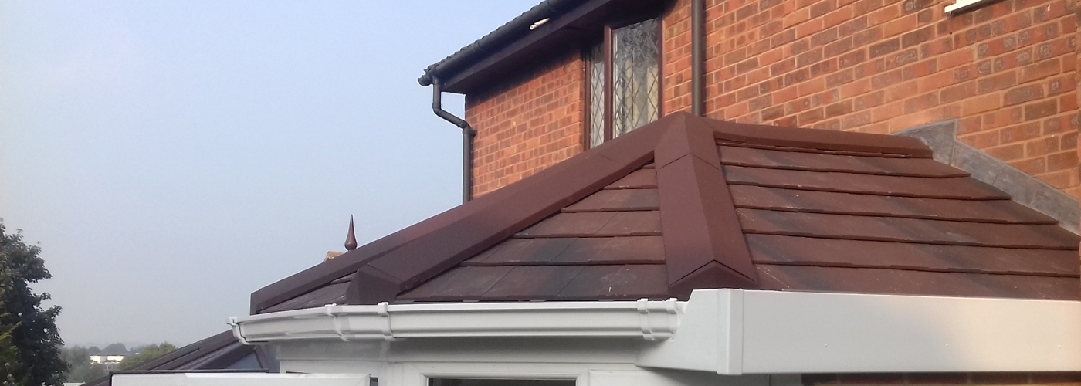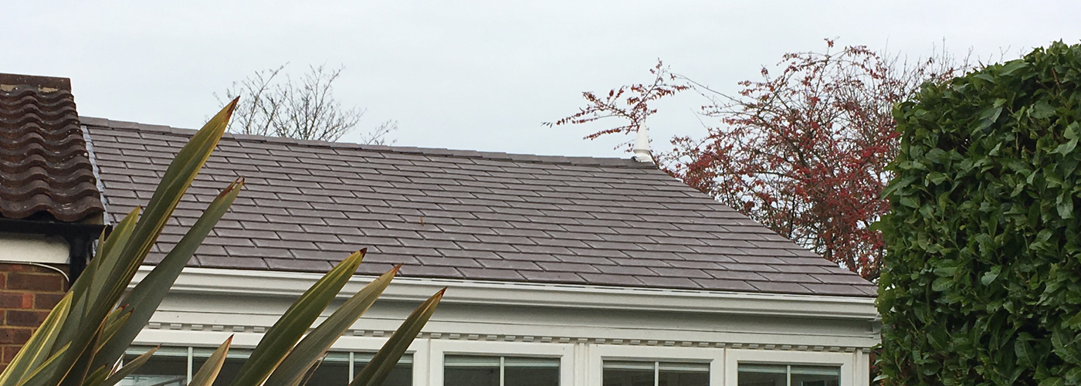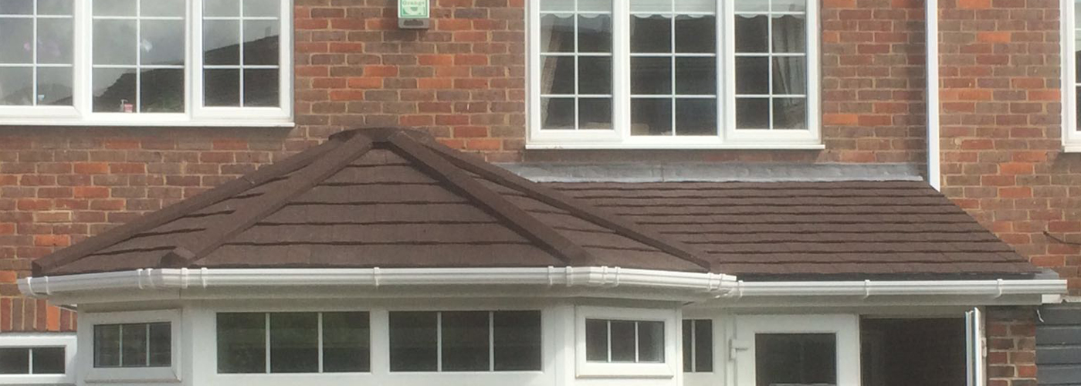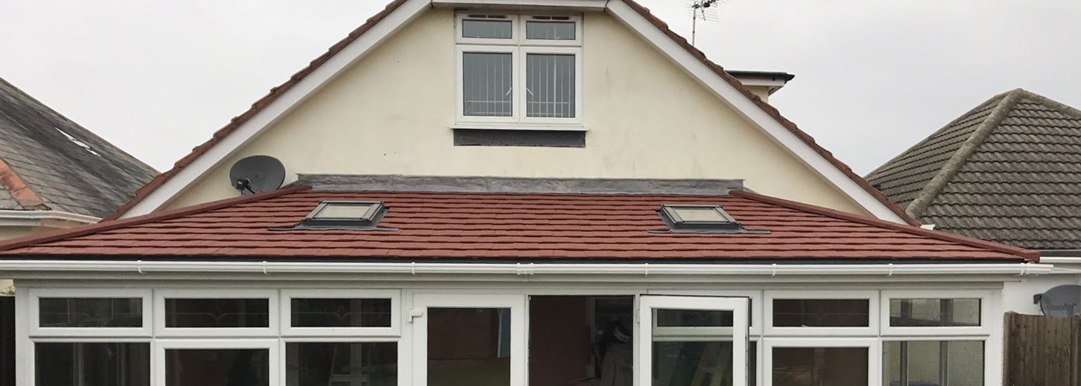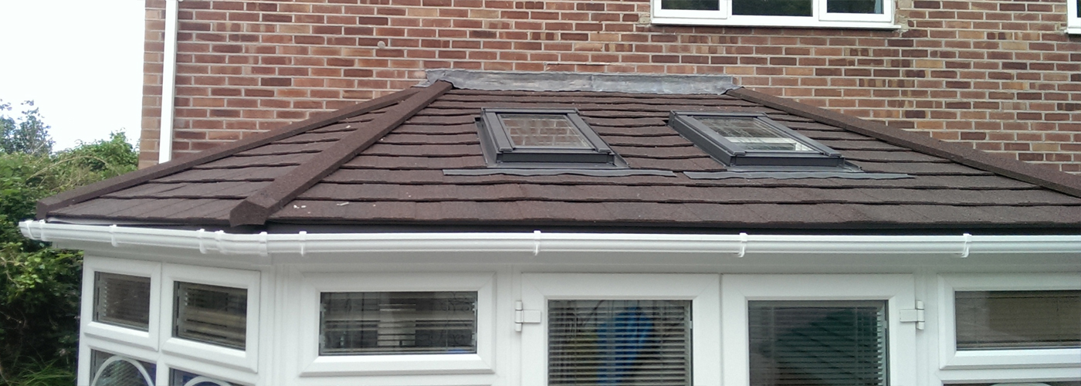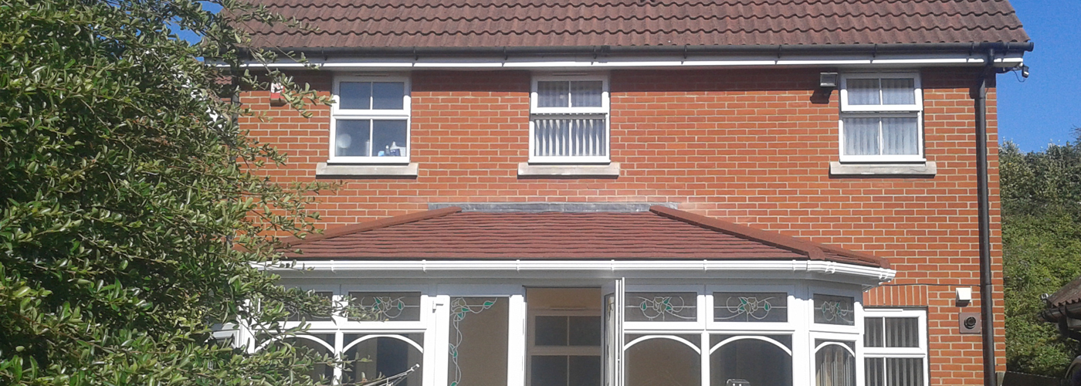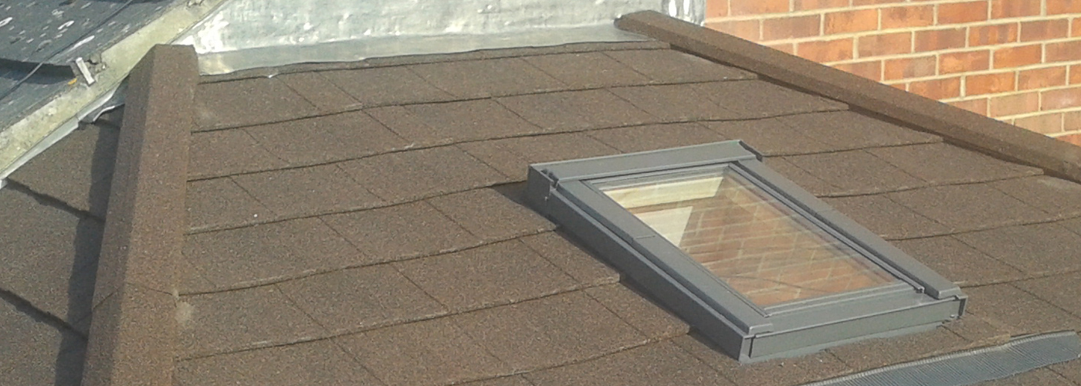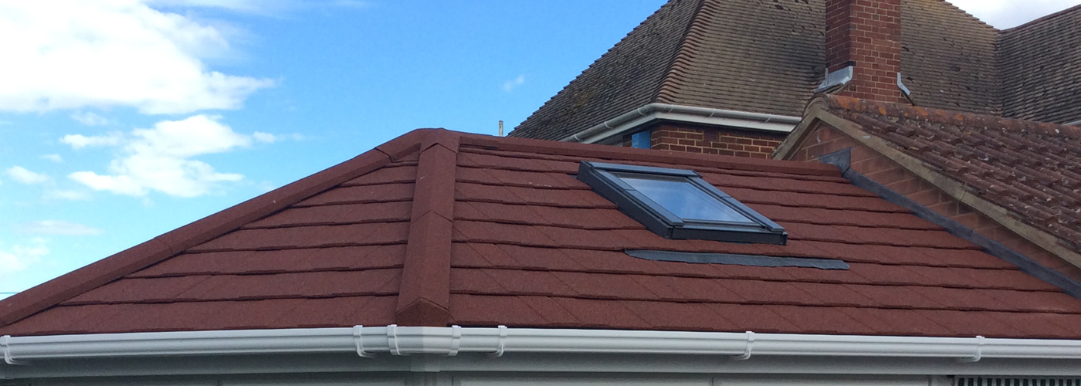Case Study 2 - Replacement Tiled Conservatory Roof in Tonbridge, Kent
Bespoke T-shaped Replacement Conservatory Roof with Victorian Centre Section
Customer - Mr & Mrs N., Tonbridge, Kent
The original conservatory was a uniquely designed T-shaped conservatory with a Victorian centre section and hipped Lean-To sections on either side. The customer had previously had another company in who had added timber to the back of the existing frame and then insulated and plastered the ceiling. This had partly resolved the heat loss through the roof however, in cold or damp weather; water marked the inside of the new ceiling. This was partly due to water leaks in the original roof, which previously probably wouldn’t have been noticed before the roof was plastered and condensation forming on the back of the original roof. The customer had tried to resolve the existing water leaks numerous times but eventually decided to go for a completely new roof to solve the issue.
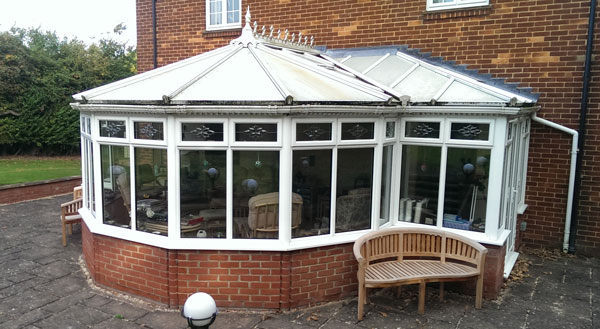 |
|
| Day 1 - Before Installation |
The proposal was to remove the existing roof and framework and replace with a Supalite bespoke designed roof to match the original design.
As part of the works the customer wanted 2 electric rooflight windows, new LED spotlights fitted to the new ceiling and also external LED lights to be fitted into the soffit of the new roof.
Initially the existing roof was removed and separated into various materials to be disposed of, plasterboard has to be recycled separately from the other materials, this took longer than expected, normally we would expect a conservatory roof of this size to be dismantled in around 3 - 4 hours however because of the previously installed plastered ceiling this took a full day to get the conservatory stripped back to window height. We erected a temporary frame over the conservatory and covered with tarpaulin to prevent any water ingress overnight.
The following day (2) was an early start - we needed to get the roof framework up, insulated and waterproof by the end of the day. The framework because of its size and more complicated design took nearly the full day to erect however with the early start and by working late that day, we managed to achieve the target and leave the roof waterproof.
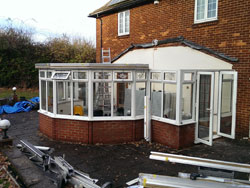 |
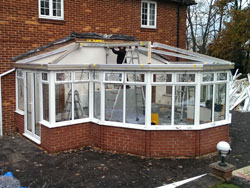 |
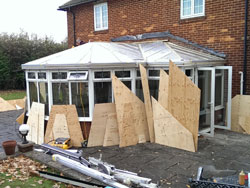 |
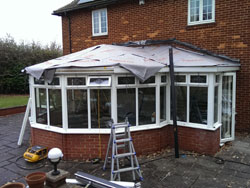 |
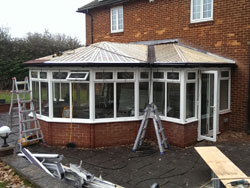 |
|
| Day 2 - During Installation | ||
The following day the roof was trimmed with the new fascia and guttering and the roof was battened ready for tiling and plaster boarding. This always takes time to get right but if not done correctly makes it very difficult to get straight lines on the tile valleys and plasterboard joints on the ceiling inside and can spoil an otherwise good job.
All that remained was to fit the dry soakers which will prevent water leakage between the house and the new roof, we use this method instead of a standard lead flashing which can be prone to leakage in driving rain, fit the roof windows and tile the roof. The electric cables are all in place ready for the electrician to fit the light fittings.
The new internal ceiling was plaster boarded ready for plastering using the insulated plasterboard which achieves the U value required for the new roof to be approved and signed off by Building Control.
On the third day, the internals of the new roof were covered with insulated plasterboard ready for the plasterer the following day. The insulated plasterboard once plastered will bring the insulation levels of the roof up to the current Building Regulations Standard and enable the Building Control sign off which confirms the standard to which the conservatory roof has been constructed. Achieving a good plastered finish, especially with a roof with this many different aspects is difficult however because the time was spent getting the boarding joints correct and having experienced plasters who are used to plastering these roofs meant that the customer was left with a fantastic finish ready for painting once dried.
The new conservatory was completed ready for Christmas when the family were down which was the customers requirement from the outset. We would like to thank Mr and Mrs N for allowing us to work later than normal to achieve this and the ready supply of tea and coffee.
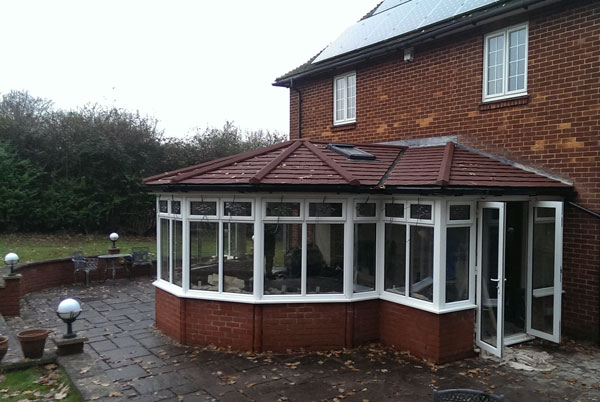 |
||
| Completed Installation |
The Building Control sign off was sent to the customer in 6 – 8 weeks - and the electrical works certificates were sent directly to the customer on completion of the electrical works.
These certificates ensure that all works have been carried out correctly and should the customer ever decide to move home, this can be used to confirm the quality of the work meets the current regulations.


